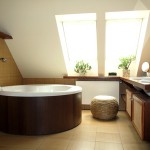If you’re in the process of converting your loft, adding a bathroom at the top of the house is always a good idea.
Perhaps you’re thinking of using the whole of your new room to add a spacious family bathroom to your home, or maybe you’re just going to use a smaller area for an ensuite. Either way, Bathroom design is always important in any new bathroom installation, but there are certain additional considerations when planning a bathroom within the loft space.
This doesn’t mean you can’t enjoy the blank canvas your new loft room presents you with, however, and a mixture of clever planning and stunning design will give you the perfect bathroom.
Shower or Bath?
 Whether your bathroom design includes a shower or a bath depends largely on how much space you are dedicating to the new bathroom. If the whole room is being used as the main bathroom of the house, why not install both? The best of both worlds can be enjoyed with a stunning statement tub and a walk-in shower.
Whether your bathroom design includes a shower or a bath depends largely on how much space you are dedicating to the new bathroom. If the whole room is being used as the main bathroom of the house, why not install both? The best of both worlds can be enjoyed with a stunning statement tub and a walk-in shower.
If your new bathroom is an ensuite to a bedroom or home office, then consider adding a shower rather than a bath. Adding a shower will have more resale value in an ensuite bathroom than a bathtub, which is important if you think you may sell your home in coming years.
Pressure Considerations
A new bathroom installation in the eaves of your home does have implications for your boiler. If you have a combi boiler which is too small to power the hot water for your new bathroom, you might consider installing an electric shower to generate its own hot water.
Similarly, if your current hot water is supplied by a hot water tank, this will need to be higher than your new bathroom’s shower head and taps. It is probably easier, therefore, to install a whole new boiler, such as a combi boiler, to generate hot water throughout your home.
Don’t be put off by boiler complications, however, as Aspire Bathrooms will check all of these aspects before carrying out your new bathroom installation.
Windows and Ventilation
Although not strictly necessary with today’s modern extractor fans, it’s always nicer to have a window in a bathroom. As part of your bathroom design, consider adding a dormer window if planning allows, to create extra head height.
Alternatively, simply installing a skylight window above a basin or WC will add a couple of inches, and will work wonders for the overall design.
Heating Solutions
As with bathroom design anywhere in the home, a heated towel rail is an excellent option for heating your bathroom, as it not only provides the space with warmth but is also a great place to store your towels.
A heated towel rail will often be sufficient to heat a small bathroom, but why not consider underfloor heating? We feel that underfloor heating is a wonderfully luxurious touch in a new bathroom installation. And if you’re creating a whole new room in the dizzy heights of your home, why not go all out?
For advice and inspiration, we’re here to help. Get in touch for a chat about your new bathroom or loft conversion.






