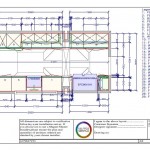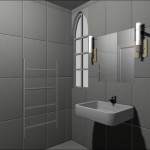If it’s time to refresh your family bathroom, create an ensuite or make space for a downstairs cloakroom or extra shower room, Aspire Bathrooms are here to help.
The bathroom has certainly become a sanctuary for relaxation, and it can be a place where inspiration happens too. It also needs to be a functional, practical space. One that’s easy to maintain, has plenty of hide-away storage and keeps you cosy and warm throughout the year.
Bathroom Design: How it all Works.
The design and planning stage of any new bathroom, whether bijou or grand scale, is definitely the most important.
This is where your ideas and needs are taken on board. Where we listen intently to what’s required and use our knowhow to draw up a set of plans based on everything you’ve told us. If this stage takes a while, that’s just fine. We want you to be over the moon with what we create for you.
Bathroom Design Meeting.
After our written estimate has been accepted and we’ve got our project timetable agreed, we’ll meet with you to discuss your needs in fine detail. We’ll bounce ideas around, answer your questions and give you guidance where you need it.
We can look at images and plans of bathrooms we’ve crafted for other clients, flick through magazines and talk about the latest trends. Then, once we’re satisfied we’re aware of exactly what you are looking for, we’ll go off and draw up the initial plans.
 Bathroom Plans.
Bathroom Plans.
We’ll come back with the bathroom design plans and run through them with you. If this needs to happen more than once that’s fine, although we’re proud to report that thanks to the expertise of our bathroom planning specialists, we more often than not get it right first time.
3D Visuals.
 When the plans have been agreed, a set of 3D visuals can be produced. These will allow you to get a great feel for how your finished bathroom will look. 3D visuals are of a high quality and will show you a range of aspects and angles. Often our clients will take the visuals off with them when they go to choose their tiles, flooring and accessories: they’re a real help.
When the plans have been agreed, a set of 3D visuals can be produced. These will allow you to get a great feel for how your finished bathroom will look. 3D visuals are of a high quality and will show you a range of aspects and angles. Often our clients will take the visuals off with them when they go to choose their tiles, flooring and accessories: they’re a real help.
Final Checks.
This is an added extra we offer here at Aspire Bathrooms, and you won’t find it offered everywhere. We’ll come back and run a final double-check to compare the bathroom design plans with the actual measurements so we can ensure everything is spot-on before the bathroom installation commences. This prevents any snags that can become expensive to rectify once the work begins.
Looking for Bathroom Design in Surrey, Middlesex, Berkshire or West London? Get in touch with Aspire.
Aspire Bathrooms would really like to hear from you. Give us a call on 01932 781015 to chat through your ideas and requirements or use our online form to get in touch.






